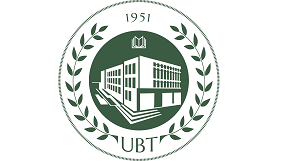GJOK VUKSANI¹, DISELA XHEMALAJ¹, ANILA KAPEDANI², LUSH SUSAJ¹
|
¹Department of Horticulture and Landscape Architecture, Agricultural University of Tirana, Tirana, Albania ²Ministry of Agriculture and Rural Development, Bulevardi ”Dëshmorët e Kombit”, No 2, 1001 Tirana, Albania Abstract Landscape architecture is a relatively new discipline in Europe but virtually unknown in Albania before 1990. It has experienced rapid development during the last decade in our country. A residential landscape design model for a family house in Durres is presented. Durres stretches to the coordinates 41 ° 18 ’40’ north latitude to 19 ° 26 ’21 “east longitude. The relief is mainly plain and hilly soft height up to 200 m above sea level. The aim of the paper is to present a residential design process and propose plant species and materials that can be used in residential landscape design for the Durres area. Three site visits were carried out during the design process; during the first visit, a general survey of the place, climatic and soil conditions and a family interview were conducted. After analyzing this information, a design program was composed. Two variants were presented, but the ecological idea was for the project to have a main road that starts from the gate to the main entrance of the house. We have proposed that beneficiaries can use these places at the same time as parking for one or two cars without having to carry out another asphalted parking lot instead of a portion of the green. The feedback of the family members was reflected and a master plan was prepared for this variant. The unity and harmony of the project are achieved by using species like Cycas revoluta, Bougainvillea gabra, and Jasminum spp. and by using typical construction materials of the area. Keywords: Residential landscape, design, Mediterranean species |
